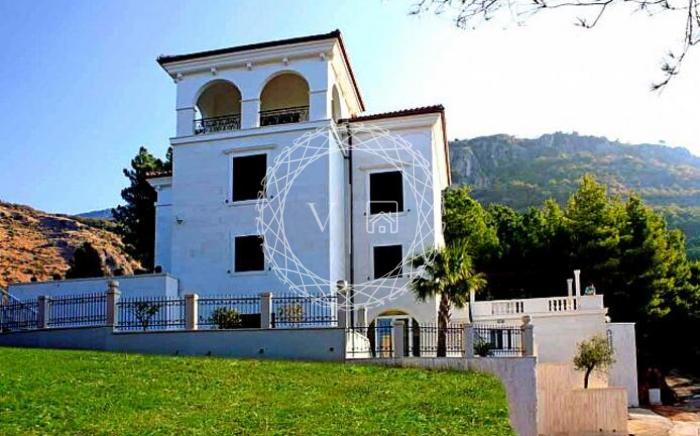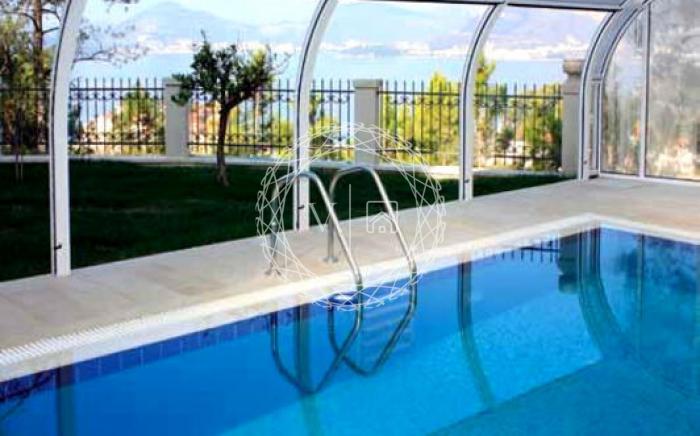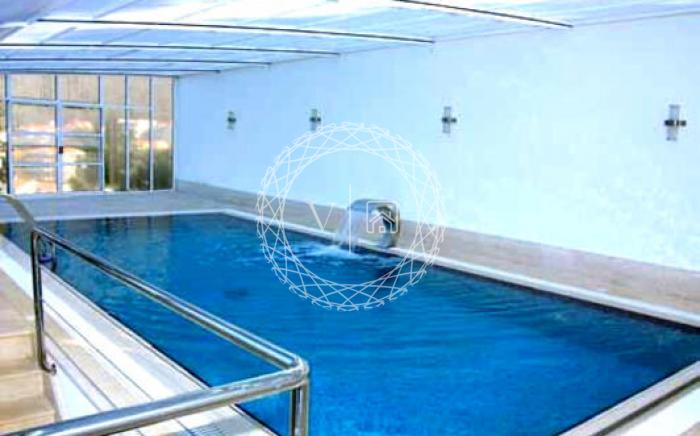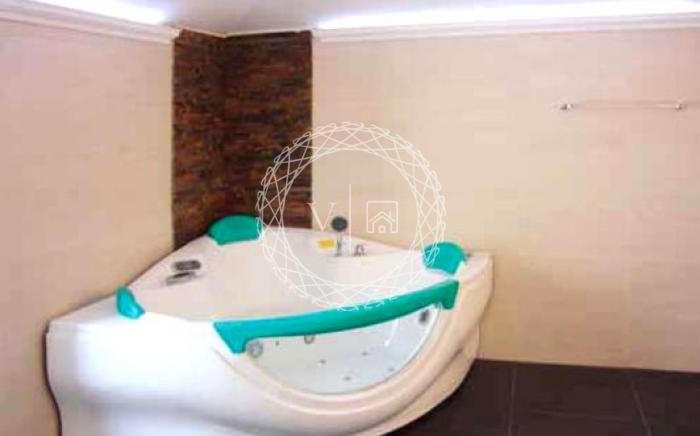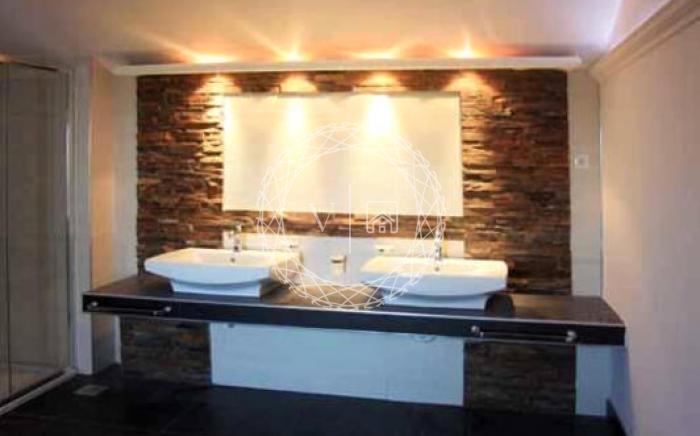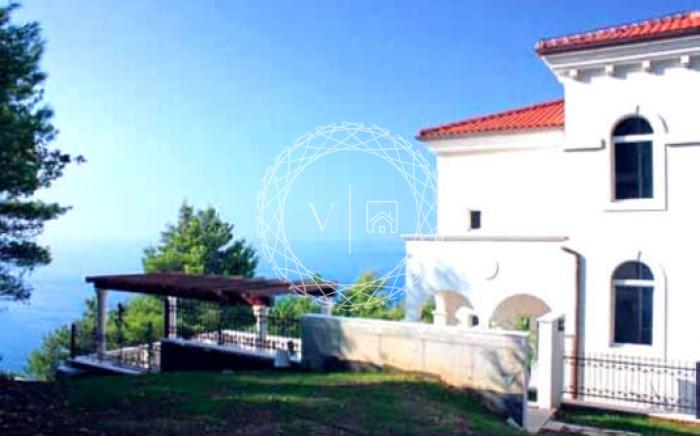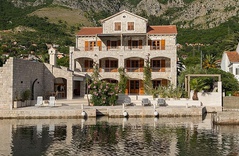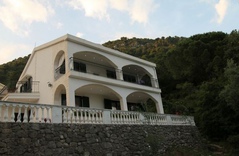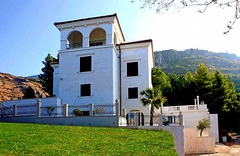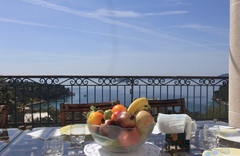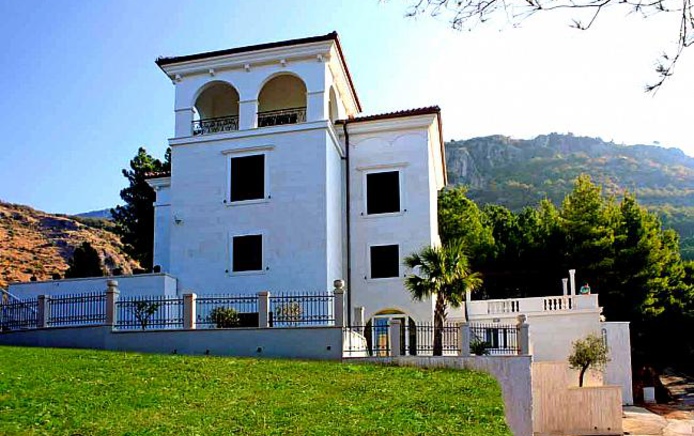
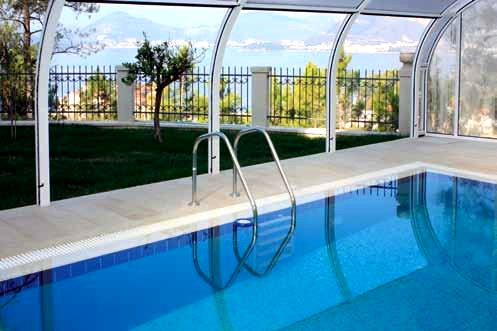
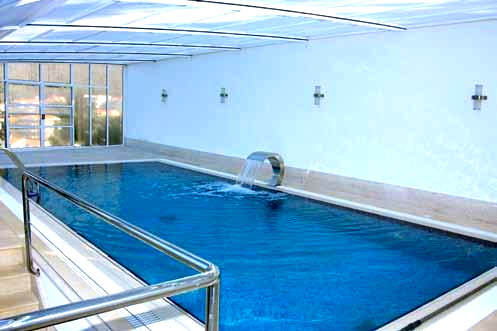
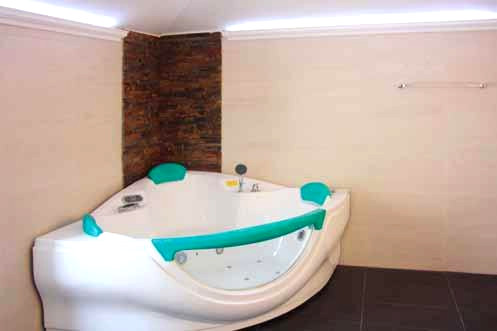
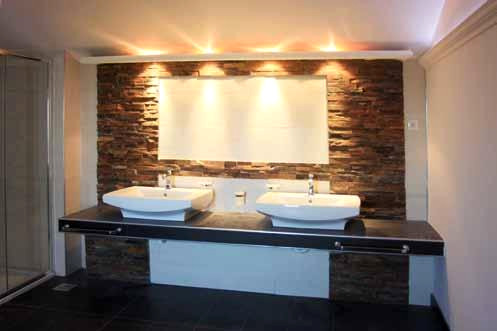
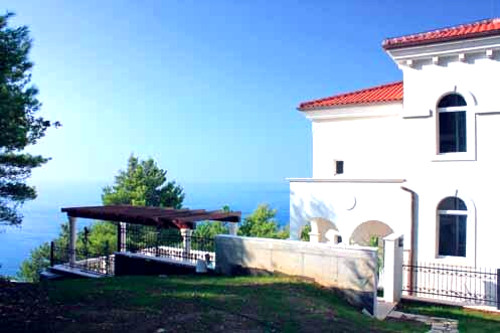
The place is a protected area, a limited number of neighbors, a view of the sea and the island of St. Stefan will never be closed. The best location on the coast!
Plot area 700m2.
The villa is designed in the style of a Tuscan palazzo, with marble decorations. The façade cladding of the villa is made of the famous white marble from the Croatian island of Brac (the White House in Washington is lined with the same marble).
All details on the facade, near the roof ring, on balconies and terraces, details of window and door frames are made from solid pieces of processed white marble from the island of Brac (Croatia).
Rain drains (drains) along the perimeter of the roof are made of pure copper.
All windows and exterior doors are white, manufactured by the German company SALAMANDER, with two-chamber insulation.
All plumbing is from the German company VILLEROY & BOCH.
All decorative grilles on the French windows, terraces, outdoor stairs and the fence of the site are made of wrought iron.
All internal doors are white, made of solid oak and MDF with double sanding and triple lacquering.
Central air conditioning manufactured by the Japanese company "TOSHIBA" with a VRV system and a floor unit.
All electric full heating systems are with independent regulation, manufactured by the Danish company DEVI.
All external hydro- and thermal insulation of the villa is made according to the TERMOZOL system, which has German certification.
At level 1 is located:
• garage for 2 cars with automatic gates;
• parking for 2 cars in front of the villa;
• large storage room with entrances from the garage and from the parking lot;
• stairs from the garage to the 2nd level;
• the main external staircase leading from the parking to the 2nd level to the servants' apartment and to the 3rd level, where the main entrance to the villa is located.
Level 2 is:
• sauna with a relaxation room;
• Turkish bath - hammam;
• dressing room with two showers and a toilet;
• fitness room with "POWER PLATE" exercise machine and separate entrance/exit
to the terrace;
• large hobby room (50 sqm) for leisure activities, card games, billiards, darts, etc.;
• utility room with washing machine, dryer, ironing table, boiler, etc.;
• a large wine cellar to store more than 1000 bottles and dry-cured products;
• staircase entrance / exit to the all-season indoor pool under a transparent dome;
• technical room with pool maintenance equipment;
• a maid's apartment with separate entrances from the garage and from the main outside staircase leading from the 1st level parking (this apartment can be used as a maid's apartment, as well as for guests or guards).
At level 3:
• the central front entrance of the villa with a colonnaded gallery;
• in front of the main entrance (and above the servants' apartment) there is a large pergola terrace with marble balustrades and columns made in the style of medieval Dubrovnik. On the left side of the gazebo is a long marble bench.
• kitchen with dining area and access to the plateau;
• living room with access to the plateau through two double glass windows
arched doors;
• separate guest bedroom with bathroom;
• separate toilet room of the floor;
• a large open plateau made of Italian marble "DOLIT", which is accessed by glass doors from the kitchen and living room;
• ALL-SEASON INDOOR POOL 9×4 meters in size (closed with a transparent dome for the winter.) The floor around the pool is lined with Italian natural stone "TRAVERTINE" and has independent heating.
On the 4th level there are three bedrooms, each with its own bathroom and dressing room. The floors in front of the bedrooms and the elevator are lined with Italian SERPEGIANTE marble. The floors in the bedrooms are bamboo parquet. All bathrooms have floor heating with independent regulation.
On the 5th level there is a large master bedroom with two entrances, a large bathroom with two sinks, a shower and a Jacuzzi.
From the bedroom there is access to a large covered arched colonnade overlooking the south, west and east, where you can see the sea, the bays of Budva, Becici, Sveti Stefan and the pine forest.
Favorable payment system.
