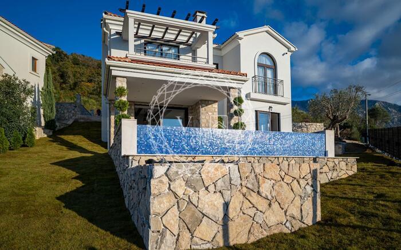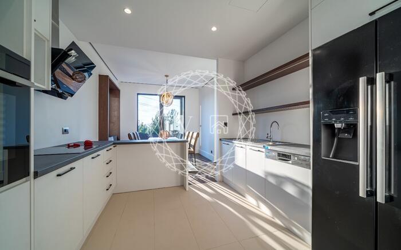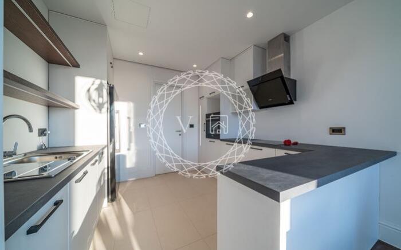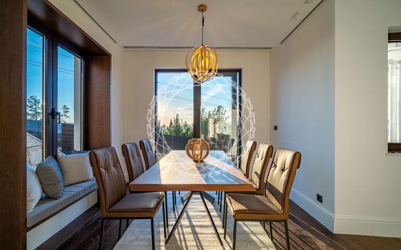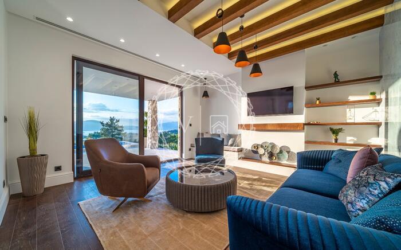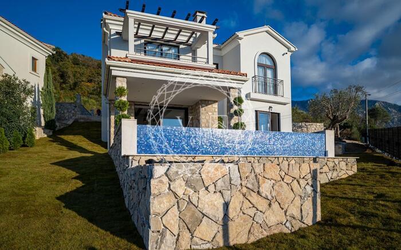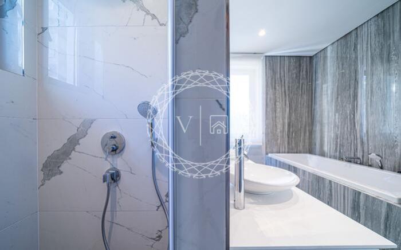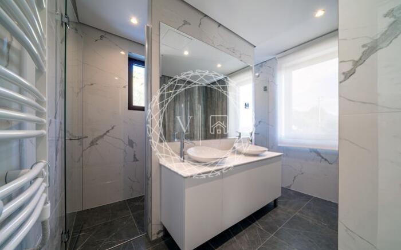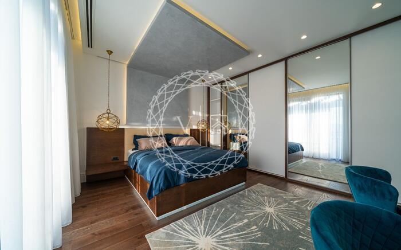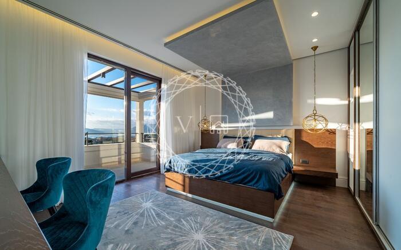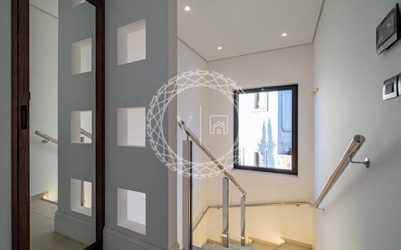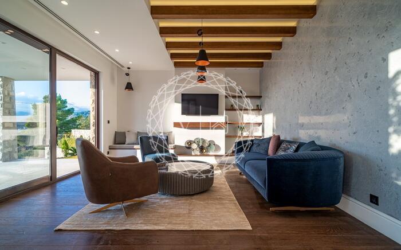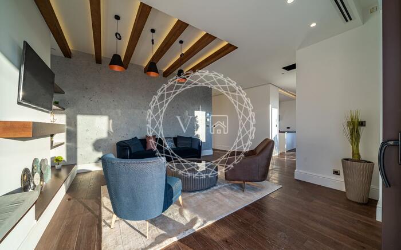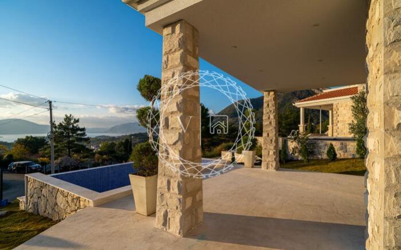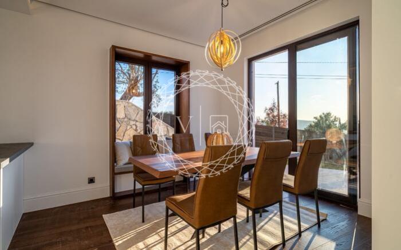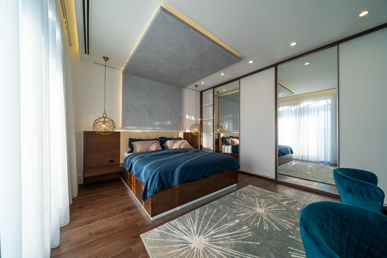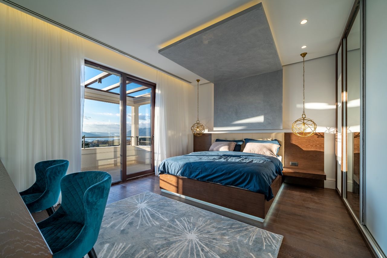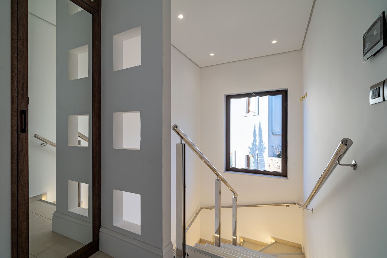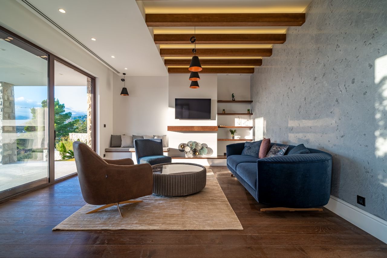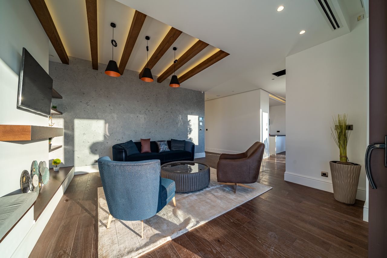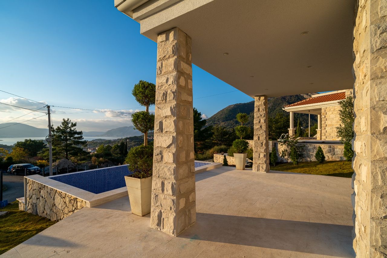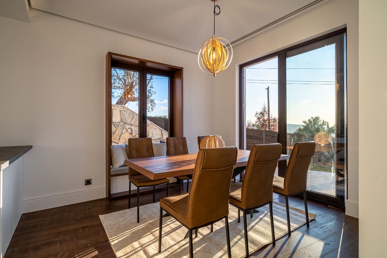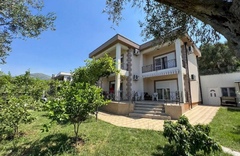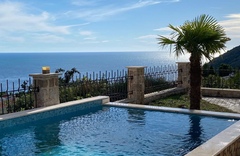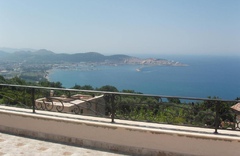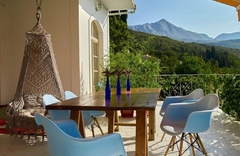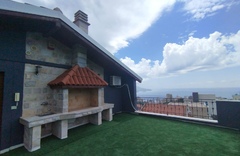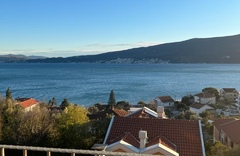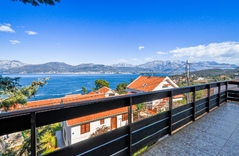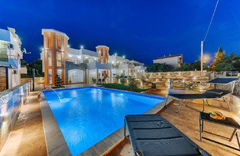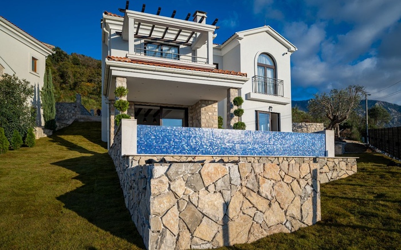
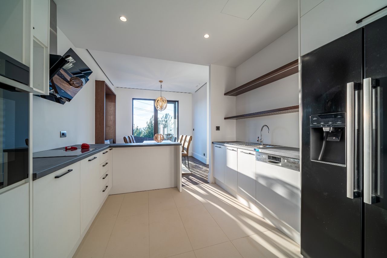
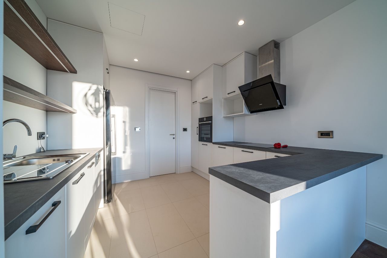
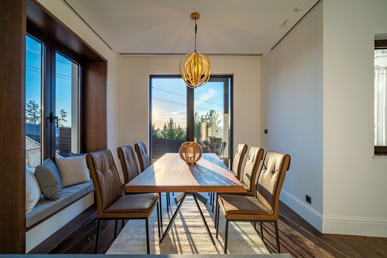
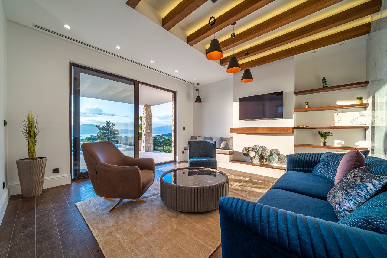
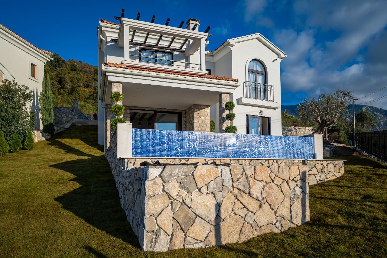
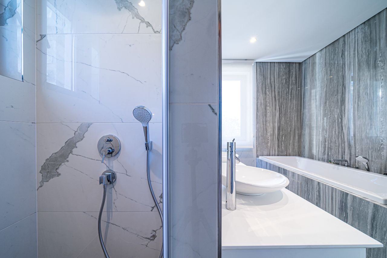
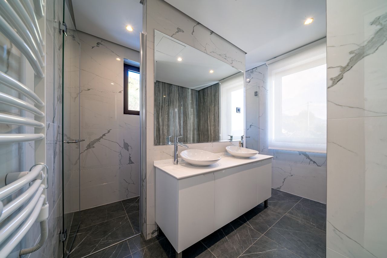
For sale beautiful villa in Tivat area, 5 minutes drive from the airport and 10 minutes drive from the center of Tivat and Porto Montenegro, and just 10 minutes drive from the Old Town of Kotor.
This luxury villa is located on a plot of 533 m2, the total area is 185 m2 and the net area is 150 m2, which consists of a living room, dining room, kitchen, storage room, technical room, two bedrooms, toilet, bathroom.
On the plot there are two parking spaces, as well as a swimming pool with panoramic views. The site is fenced, providing privacy and security to the future owner. The villa is facing the sea, offering a beautiful view of the bay and the Tivat region. The entrance to the villa is at the rear if you approach the parking lot from the driveway.
Passing through a large oak solid wood door, you enter the second floor of the villa, which consists of two bedrooms and a bathroom. The first one on the left is the bathroom with separate shower and toilet, separated by a glass door. The cabin is equipped with high-quality ceramics 2.5 mm x 1.5 m.
The bathroom is equipped with high quality brands such as Villeroy, Bosh and Hansgrohe. These brands dominate all plumbing. After the entrance hall is the master bedroom, a large 20 m2 room with custom furniture, consisting of a large bed, a floor-to-ceiling wardrobe and a shelf serving as a dressing table. The room opens onto a private balcony with a beautiful view of the Bay of Kotor. Opposite the main room is a small bedroom of 14 m2 with a French balcony.
The first floor is accessed by a staircase with metal/glass railings and LED lights creating a visual effect. When you enter the first floor, there is a technical room with a CCTV camera control system, as well as other technical control points. Entrance to a large open space with the living room on the right and the dining room and kitchen on the left. The living room is dominated by a mix of traditional and modern elements such as wooden beams and Venetian plaster. In the dining room there is a large table for 6 people, next to the dining room is a fully equipped kitchen with Bosch appliances. There is a utility room at the back of the kitchen.
The living and dining areas lead out to an outdoor terrace with a stone BBQ and a swimming pool with panoramic sea views, all of which create a large outdoor space for socializing and relaxing. All facades are lined with natural stone and landscaped with green spaces with two old olive trees.
Ideal for permanent residence and rental.
Great investment opportunity!
