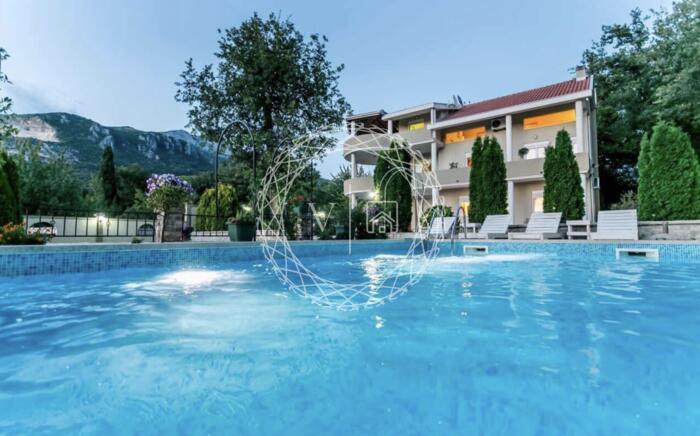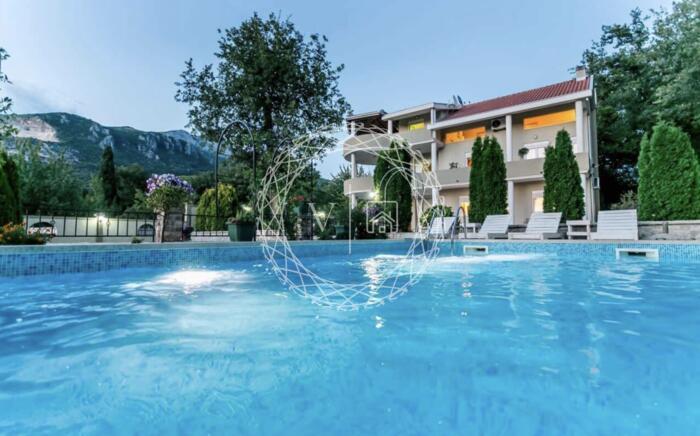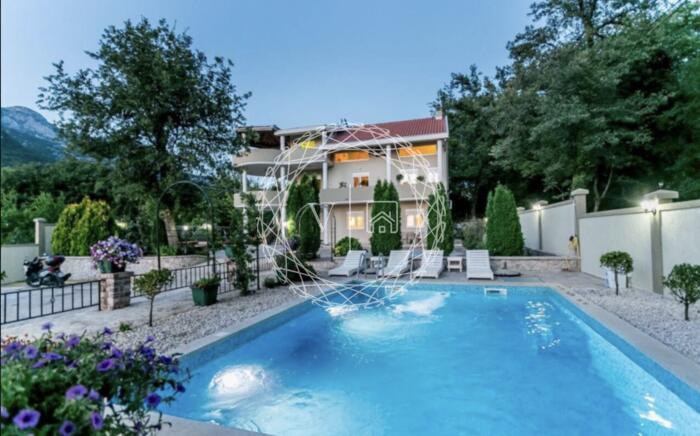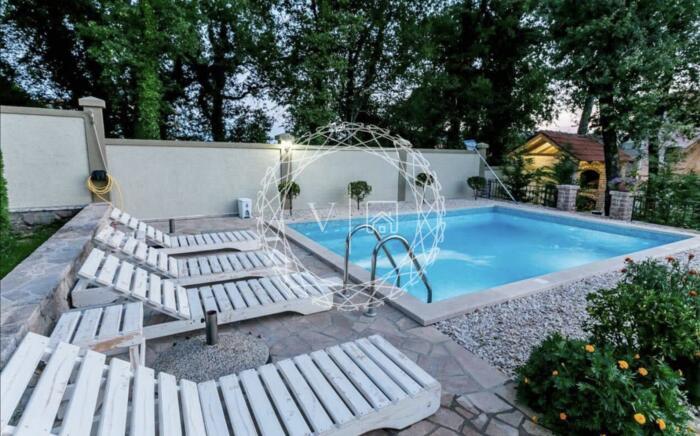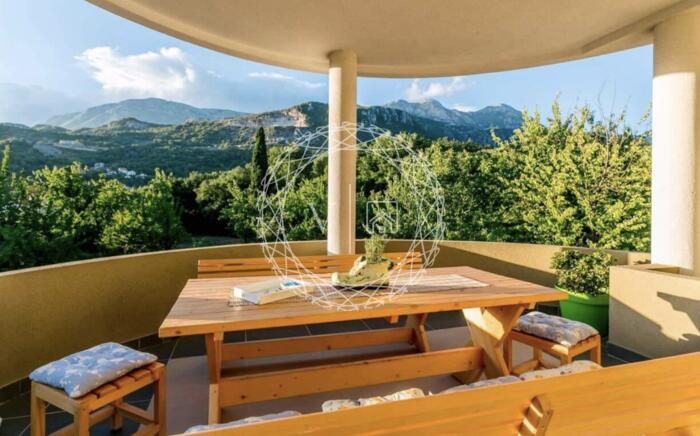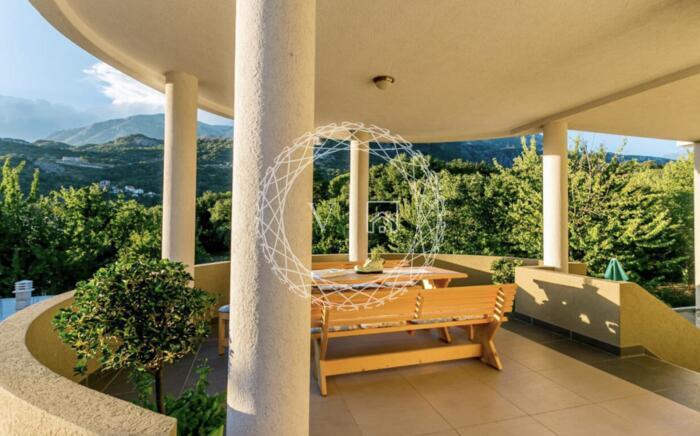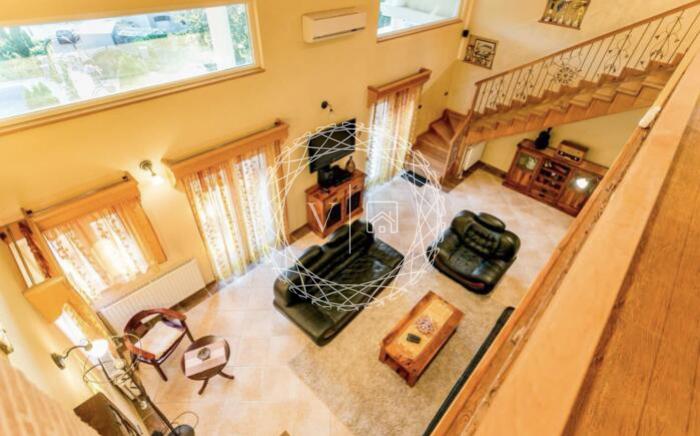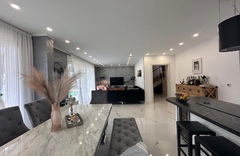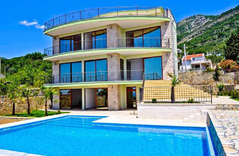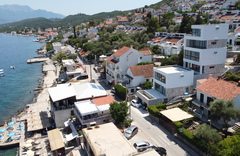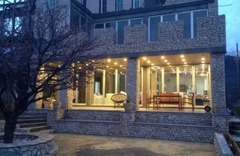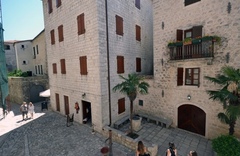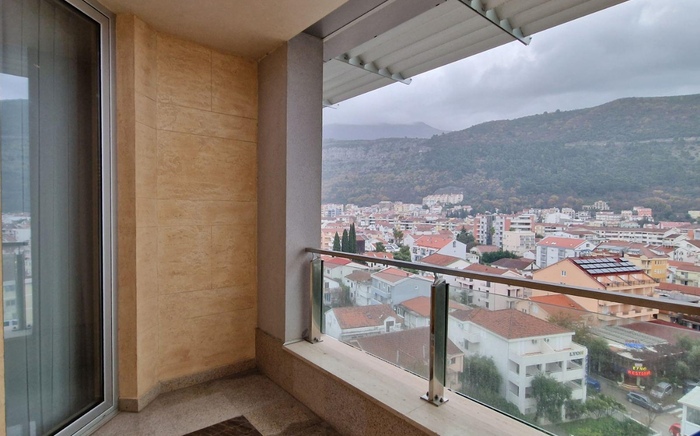






Modern villa for sale in the town of Podi, Herceg Novi.
The three-storey villa of 400 m2 is located on a plot of 1200 m2.
According to the structure: on the ground floor there is a garage of 50 m2, an apartment of 60 m2 with a living room, kitchen, bathroom, corridor and two bedrooms.
External staircase to the first floor. On the ground floor there is a large living room, dining room, kitchen, bathroom and separate bedroom, with access to a large terrace. From the first floor, an internal staircase leads to the second floor.
On the second floor there are three bedrooms and a bathroom.
In the courtyard there is a swimming pool with a relaxation area. There is a barbecue area. Well-kept garden with Mediterranean trees.
The house has air conditioning and a central heating system. Video surveillance and alarm.
Distance to the sea is about 1.5 km.
